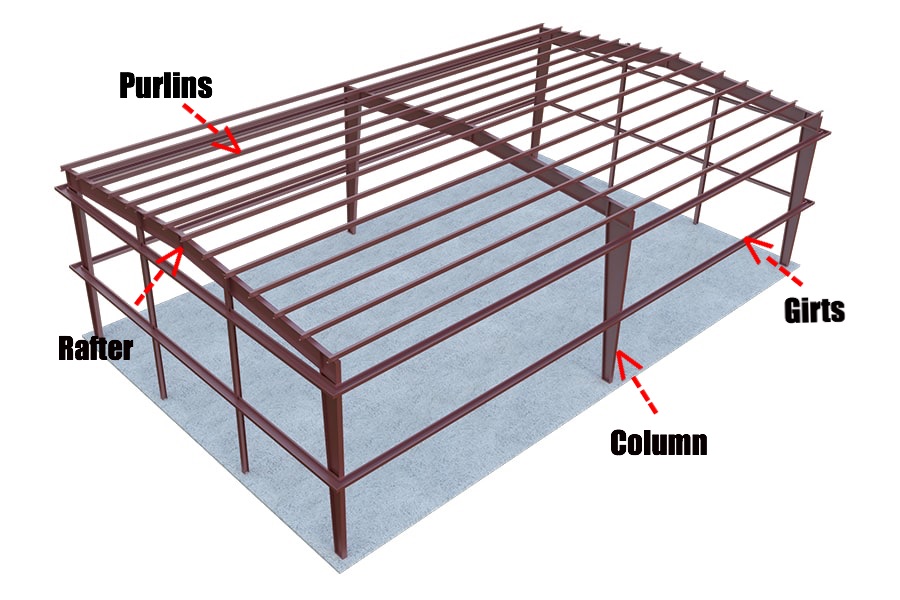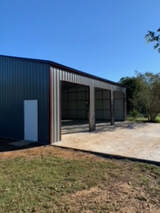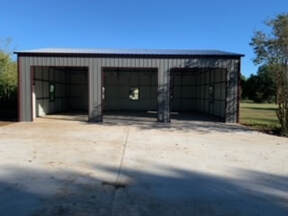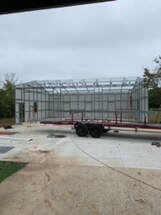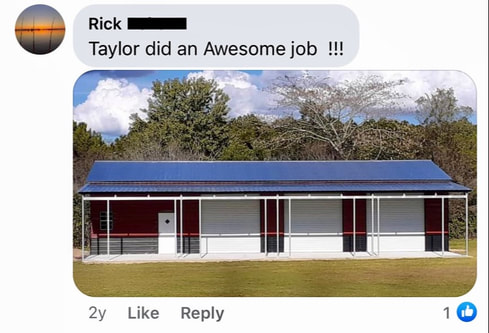At the American Building Outlet our red iron buildings are constructed with I beam construction, these are clear span structures with no interior columns. The rigid I beam construction has widths, lengths and heights as big as your project needs. This style building must be installed on a concrete slab or on concrete footers. We provide the buildings delivered to your lot. All I beam structures can accommodate any style wall siding preferred by the customer. If you have any questions about our I beam buildings please call the American Building Outlet at 1-434-907-9114.
Advantages
- Incredibly strong; this style building is trusted by the largest companies in the world to store their most valuable assets.
- Clearspan structure with no interior columns needed
- Unlimited length, width and height options
- Unlimited exterior and interior and finishes (walls, doors, windows, etc.)
- 50 year structural lifespan on the I beams and 40 year warranty on the sheet metal and paint
- Can install multiple stories and mezzanines (2nd floor)
- Steel is impervious to fires and termites, also will not rot, twist or bend and has super strong earthquake resistance
- Super low maintenance, unlike wood structures
- 100% Recyclable
- Can be engineered to withstand super high wind and snow loads
7 steps to buying a red iron building
Step 1: Size
- Determine the length, width and height options appropriate for your intended use
- Take a normal sheet of paper and draw out an overview of your property with all existing structures indicated, then draw in the building that you want in relation to the other structures. Take the sheet of paper and present it to your local zoning and permitting departments.
- Determine whether you will want insulation, gutters and downspouts, garage doors, walk doors, store front doors, windows etc. (we can help you go through the building options)
- Once the options are determined, we will provide you with a quote for the building with your exact specifications, as well as a price for shipping the building to your lot. (you will need to have a lift there to unload the building)
- Upon ordering the building a 20% down payment is due. Within a week we will provide certified wet stamped drawings for the building materials, reactions (where the weight of the structural columns transfers to the concrete) and anchor bolt drawings. Take the engineering drawings that we give you to your building and zoning departments and they will determine if you need a concrete contractor or a foundation engineer to draw up your buildings concrete plans (depending on local zoning laws).
- After ordering the building, its time to install the concrete. The concrete contractor or foundation engineer will draw the foundation (concrete) plans based on the building drawings, anchor bolt plans and reactions (where the structural columns weight transfers the load of the building to the concrete). From here the concrete workers do the necessary labor work based on the drawings. In either case, the concrete must go to the frost line. It is best to have the anchor bolts installed while the concrete is still wet.
- After ordering the building and concrete is done, it will arrive at your lot on the back of a truck (usually in 4-7 weeks). When the truck arrives you will need to have a forklift or telescoping lift there to remove the materials off of the back of the truck. Its best to schedule the installation at the same time of delivery, so the lift is already available.
- You can hire a company or do this step yourself (on smaller buildings). If you decide to hire, usually concrete contractors will erect this style building as well, making it a one stop process.
- If you would like a recommendation for building erection or concrete work, we can recommend some great companies to work with.
- Door installation; We recommend hiring a local company to install any garage doors or windows, that way if there is a problem or jam, you can call the local company to come fix them in a timely manner.
Common Sized Buildings
We often have common sized buildings at great prices. Because of the large demand for these common sized structures we often have an overstock of never used buildings at our manufacturing plant ready to order. These buildings come with a 1/12 roof pitch and are 14', 16',18' and 20' tall. They all have 30psf snow load and 140mph wind load. If you need custom length, width, height, roof pitch, or would like to add options, inquire below. All of our common size buildings come with
- Primary red iron built up frame with welded clips (clips that attach primary and secondary framing are welded to I beam primary structure)
- Red oxide secondary framing (girts, purlins, eave struts)
- Wall paneling (spec 2000 26gauge PBR)
- Roof Paneling (26gauge PBR Galvm+)
- Trims, Sculpted gutters and Corrugated downspouts (spec 2000 26gauge)
Common Sized Prices
30x40x14 : $21,000
30x60x14: $32,400
30x80x14: $43,000
30x100x14: $54,000
40x40x14: $29,000
40x60x14: $44,000
40x80x14: $55,000
40x100x14: $68,000
40x120x14: $77,000
50x60x14: $51,000
50x80x14: $68,000
50x100x14: $75,000
50x120x14: $90,000
60x120x16: $100,800
60x120x18: $108,200
80x120x18: $134,400
80x120x20: $140,000
80x160x18: $166,400
80x160x20: $172,000
80x200x20: $192,000
Prices do not include doors, framed openings, windows or insulation. If you would like to add any options to our common buildings, or would like a custom quote altogether, inquire below.
Disclaimer: Prices vary widely state to state and changes in the cost of steel in the united states has changed dramatically, in order to receive an accurate quote you must call 434-907-9114.
30x60x14: $32,400
30x80x14: $43,000
30x100x14: $54,000
40x40x14: $29,000
40x60x14: $44,000
40x80x14: $55,000
40x100x14: $68,000
40x120x14: $77,000
50x60x14: $51,000
50x80x14: $68,000
50x100x14: $75,000
50x120x14: $90,000
60x120x16: $100,800
60x120x18: $108,200
80x120x18: $134,400
80x120x20: $140,000
80x160x18: $166,400
80x160x20: $172,000
80x200x20: $192,000
Prices do not include doors, framed openings, windows or insulation. If you would like to add any options to our common buildings, or would like a custom quote altogether, inquire below.
Disclaimer: Prices vary widely state to state and changes in the cost of steel in the united states has changed dramatically, in order to receive an accurate quote you must call 434-907-9114.
The above image is a basic overview of our primary and secondary structure on our red iron buildings. The primary structure is made up of red iron columns (side wall I beams) and rafters (roof I beams). The primary structure is made of solid pre welded and pre fabricated steel I beams, since they are pre welded and pre fabricated, the columns bolt directly on to your anchor bolts and the rafters bolt directly to the columns. The secondary structure is made up of cold formed girts and purlins that connect to the red iron primary structure, the clips connecting the girts and purlins to the red iron I beams are pre welded as well making the entire structure bolt together with no welding required whatsoever. The side wall girts are also fashioned to make frame outs for garage door, walk through door and window frame outs. Once the primary and secondary structures are installed, then comes the 26 gauge roof and wall paneling which screws into the roof purling and side wall girts, the screws that we provide to make this connection have a water tight gasket to prevent water from entering in the screw hole.
Disclaimer: Prices vary widely state to state and changes in the cost of steel in the united states has changed dramatically, in order to receive an accurate quote you must call 434-907-9114.
Disclaimer: Prices vary widely state to state and changes in the cost of steel in the united states has changed dramatically, in order to receive an accurate quote you must call 434-907-9114.
Reviews ⭐️⭐️⭐️⭐️⭐️
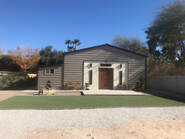
Jimmy's Building was featured on the Today Show! Follow the link to check it out!
https://www.today.com/video/see-1-man-achieve-dream-of-opening-a-dojo-for-his-community-97923141533
https://www.today.com/video/see-1-man-achieve-dream-of-opening-a-dojo-for-his-community-97923141533
